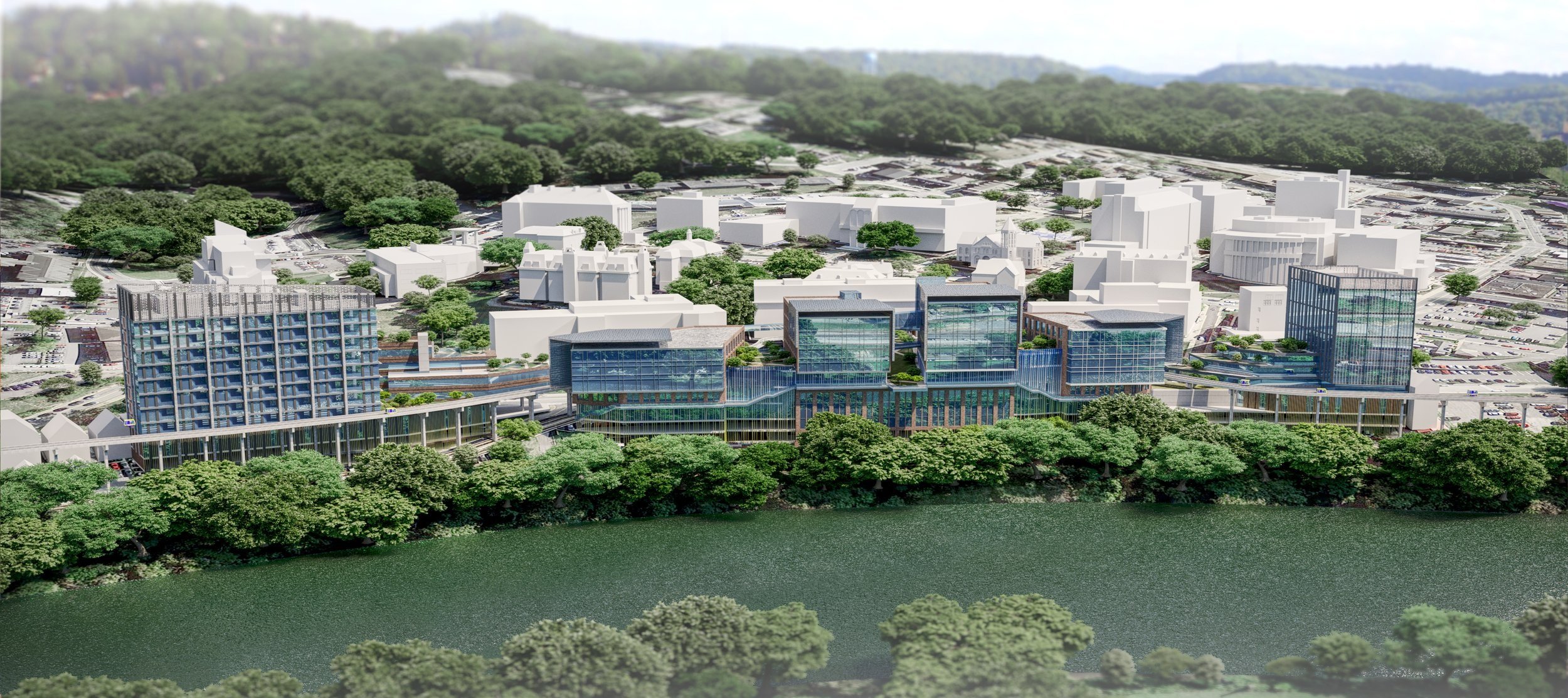
WVU Business School
Morgantown, WV
Architecture | Institutional
2017 | Competition
Proposal to transform the West Virginia University School of Business & Economics into a vibrant hub of experiential learning, integrating valuable commercial and corporate spaces with a live-learn-work-play environment that fosters student success. This approach extends beyond the design of a new building; instead, the design is for a fully functional, branded corporate campus that seamlessly incorporates flexible, adaptable classrooms.
Working closely with the university and a private developer, the design proposes an option for financial viability and academic success by blending corporate opportunities with classroom settings. Rather than conceiving of a new business school building with residences, the “WVU Business District” would provide a critical bridge from the school to campus and from the university to the broader community. With a raised walkway that extends the campus over the existing tram station, this design implements a physical and visual connection to three buildings that shape the new district.
Central will be an academic/corporate core with up to 137,000 square feet for classrooms and laboratories and 105,000 square feet of office space. A main atrium will be left open with skybridges or contained within a glazed shell. With bridges and terraces to provide additional links and interactions between businesses and classrooms – as well as to maintain views of surrounding river and hillsides – the learning/corporate center would sit above a 29,000-square-foot fitness center and gymnasium, a versatile, state-of-the-art tribute to Jerry West.
On the site’s southern end, a 78,000-square-foot business executive hotel and extended-stay suites with street-level retail would provide new lodging options to visitors to the university and the business community in a space oriented toward downtown. On the northern side of the central structure, near existing market rate housing and standalone homes, are 154,000 square feet of student housing, complete with retail opportunities on the first level. On-site parking would be convenient and concealed from view below the structures, a value-add that frees up additional space and makes the district more aesthetically pleasing. These designs will incorporate contemporary materials and elevations that complement the traditional architectural environment of the surrounding area. Working around existing tram lines, a three-pronged business district is proposed that is navigable and attractive, augmenting the natural setting and the business and academic environments.
[ Images Courtesy of AE7 ]











