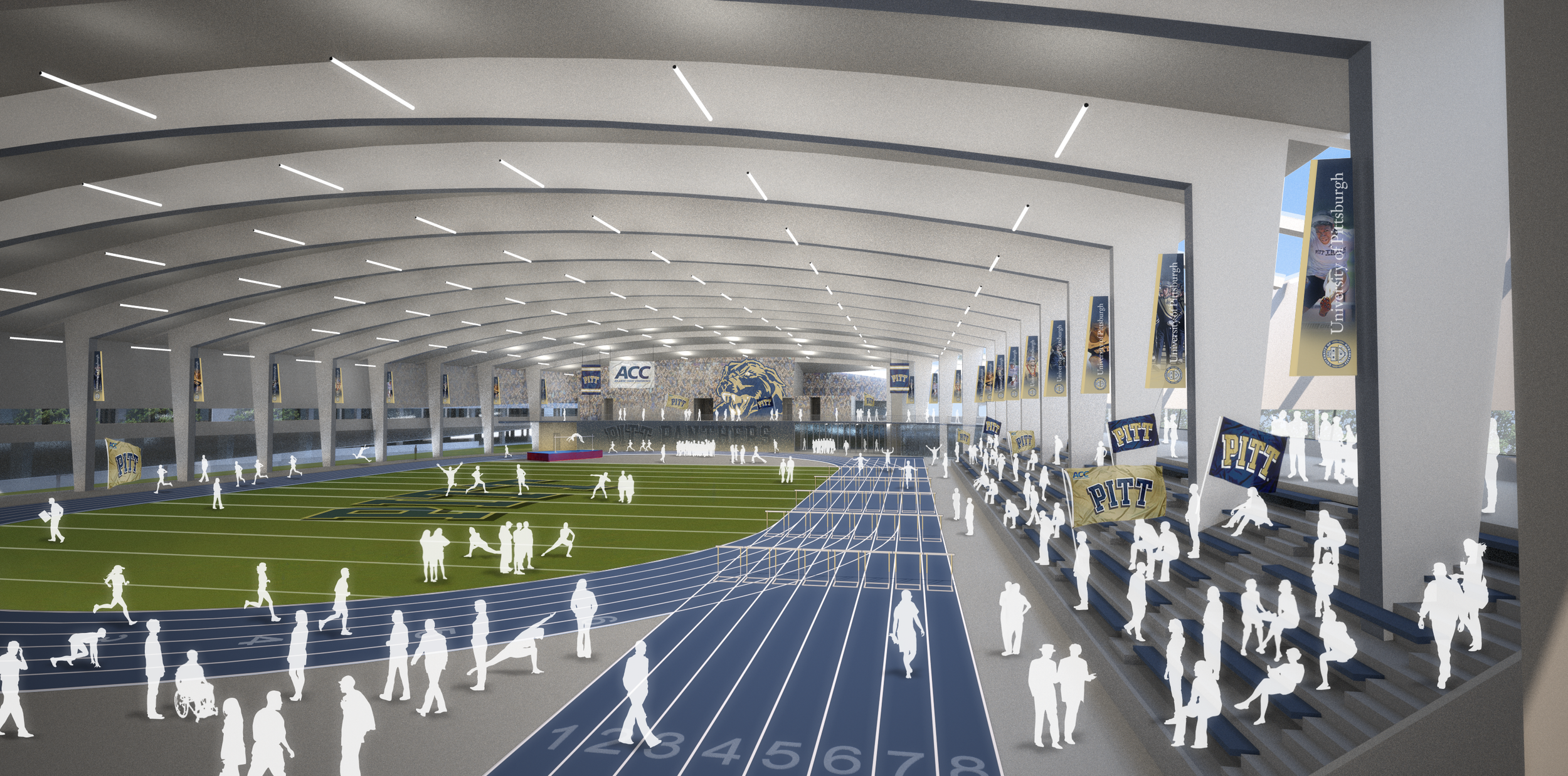
UNIVERSITY OF PITTSBURGH
Pittsburgh, PA
ARCHITECTURE | HIGHER EDUCATION ATHLETICS
2014 | Study Completed
Concept design for two athletic facilities on the University of Pittsburgh campus.
INDOOR TRACK, STUDENT EVENTS & BAND PRACTICE FACILITY
Tasked with exploring the potential for a new indoor facility on campus, it was determined that the most viable site location exists to the north of the Cost Center and parking garage. Faced with unique site constraints, the challenge has been to nestle the indoor facility between the sloping topography and road to the north, Trees Fields to the east and the parking garage to the south, all the while providing ample exterior circulation and clearances. Collectively, the design team, along with members of the university, developed a strategic approach to maximize the potential of the building, both by shaping the building in a rounded form and taking advantage of the topography to locate support program. Slated to host events and practices for Varsity Athletics, the Department of Intramurals and Recreation, as well as the Pitt Band, the facility will also serve the broader university community through student events, job fairs and assemblies of all types. The complex will become a vital addition to the Pitt campus landscape and facilitate a wide array of programming year-round.
As a state-of-the-art facility, the complex will accommodate a 200 m indoor track, areas for pole vault, long jump, high jump, shot-put and ample seating. With a generous entry and abundant support facilities, the university will be poised to efficiently host numerous events. Located on the band and support level (lower level), the band practice facility nestles between the field house and the existing Robinson Street Extension to the north. Situated at the top of the sloping site, the band facility will sit prominently along the ridge and offer generous natural light and views for its users. Intended to be a beacon, the rehearsal hall will be a unique performance space that opens on to exterior space and leads to the exterior practice fields. By combining the indoor track and student events components with the band practice facility into one complex, allows for a number of potential efficiencies. These range from a shared lobby, control desk and loading dock to the sharing of locker rooms between the band and visiting athletic teams.
TREES HALL RENOVATION & ADDITION
Built in the 1960’s, Trees Hall is a multi-purpose complex that is host to an array of athletic, exercise, recreational and educational activity for the student, faculty and staff community. Varsity Athletics, the Department of Health and Physical Activity as well as the Department of Intramurals and Recreation, all utilize spaces contained with Trees Hall. Trees Hall is a hub of university activity that while operating effectively now, would dramatically improve and more efficiently operate with potential renovations andadditions in the future.
Tasked with exploring the potential of an expanded Trees Hall and surgically integrating complementary program for the university community, the design team along with members of the university, developed a strategic approach to maximize the potential of the given site constraints and work creatively with the nuances of the existing building layout. With potentially two phases of development, Trees Hall will stand to dramatically increase the amount of fitness space, multi-purpose rooms, locker rooms and equipment, administration, and public-social space. With a new addition, an inviting new public entry and lounge will be created, serving as a social gathering spot for the broader community. Beyond programmatic growth, sections of the existing facilities will go through extensive renovations, implement and improve mechanical systems all in effort to facilitate an even better atmosphere for the university community.
[Images Courtesy of Perkins+Will]

















