
WEST GENERAL ROBINSON
Pittsburgh, PA
Architecture | High-Rise Multi-Family
2021 - 2024 | In Progress (City Planning Approved)
Working with local developer RDC, this 65,000 sf site is situated across the street from PNC Park, home of the Pittsburgh Pirates. Primarily utilized as surface parking for game day events, the future development is set to offer 305 apartments and 117 indoor parking spaces. Amenity-rich common spaces for the tenants will complement this unique location close to all that the North Shore has to offer: access to the waterfront, sports and entertainment, cultural institutions and dining destinations, workplace hubs and convenient transit and infrastructure.
Numerous site, program and massing studies were conducted to arrive at a design solution that helped select the site, as well as met all of the ambitions the development team set forth. A justified H plan was ultimately selected to provide ample square footage for a second floor terrace with southern exposure, while still providing some relief on the northern facade facing the elevated highway. An additional 11th floor terrace opens itself up to expansive views of downtown Pittsburgh in the southeast corner of the site.
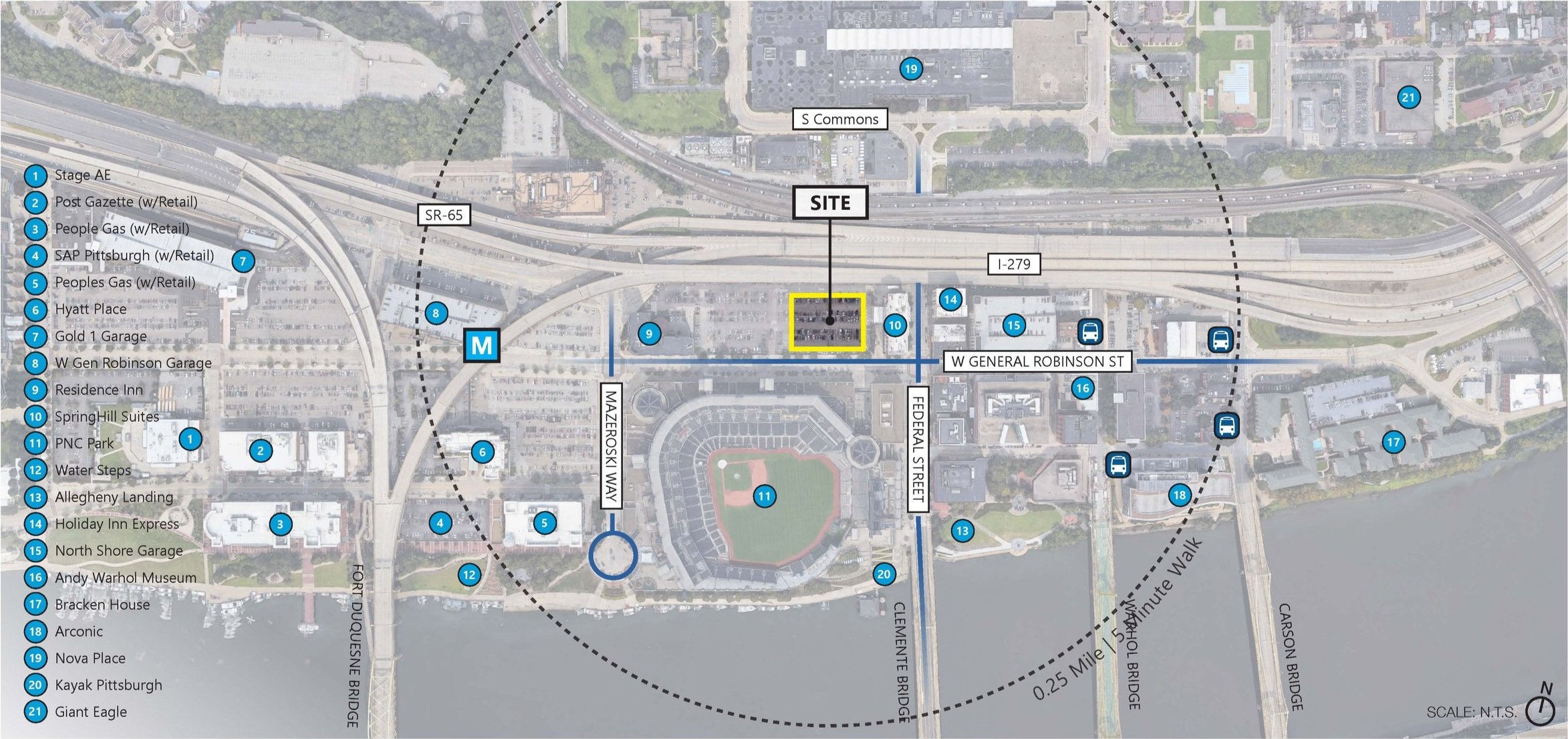
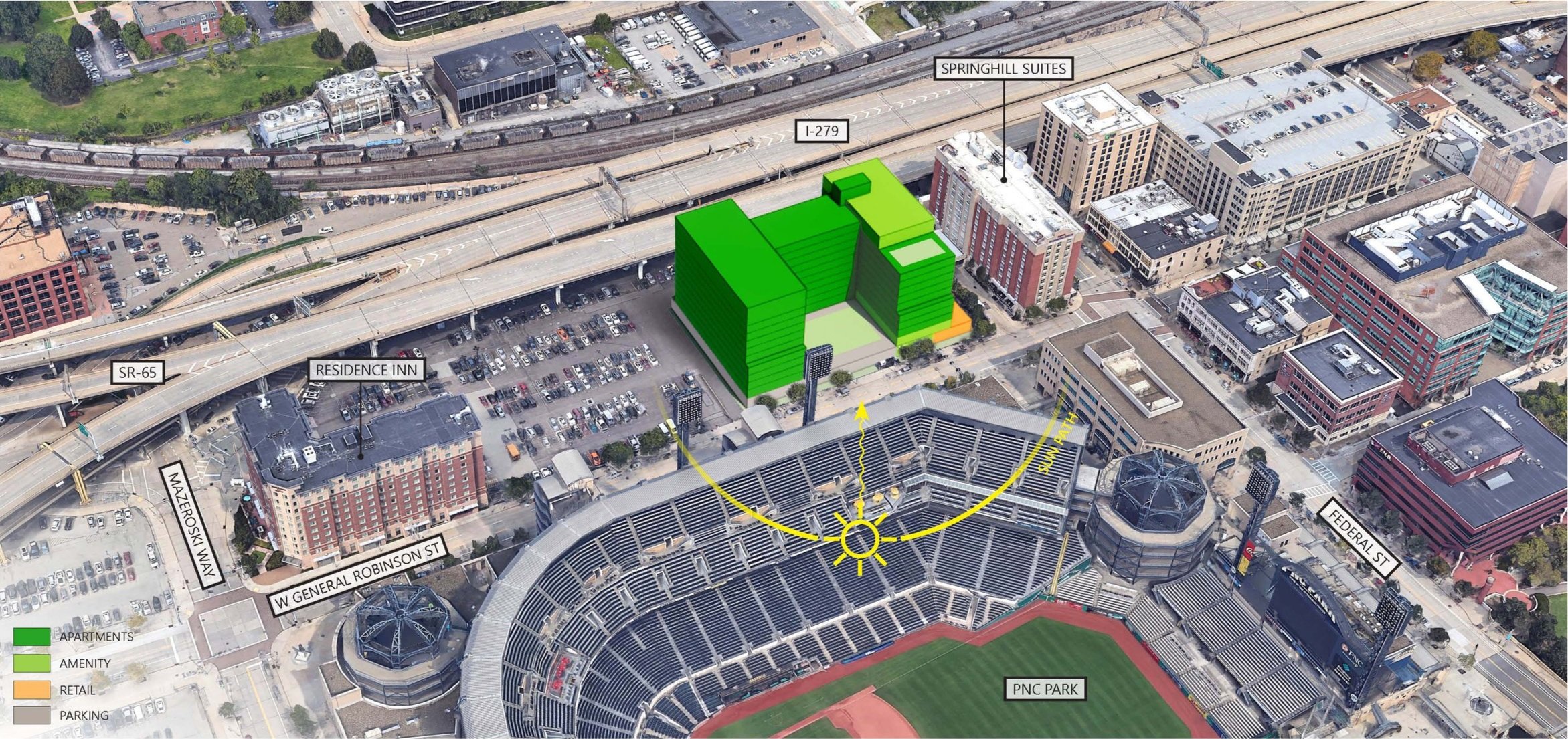
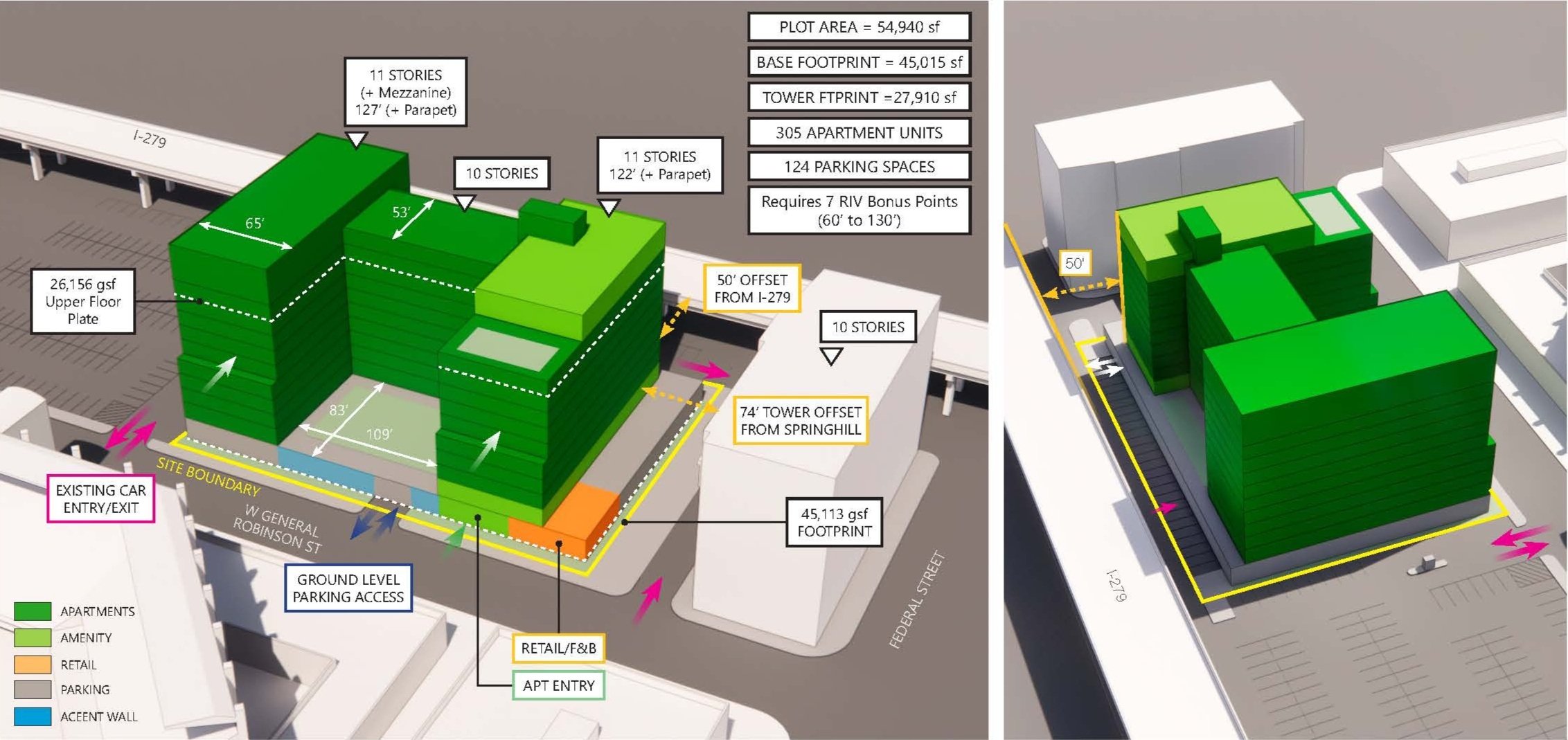
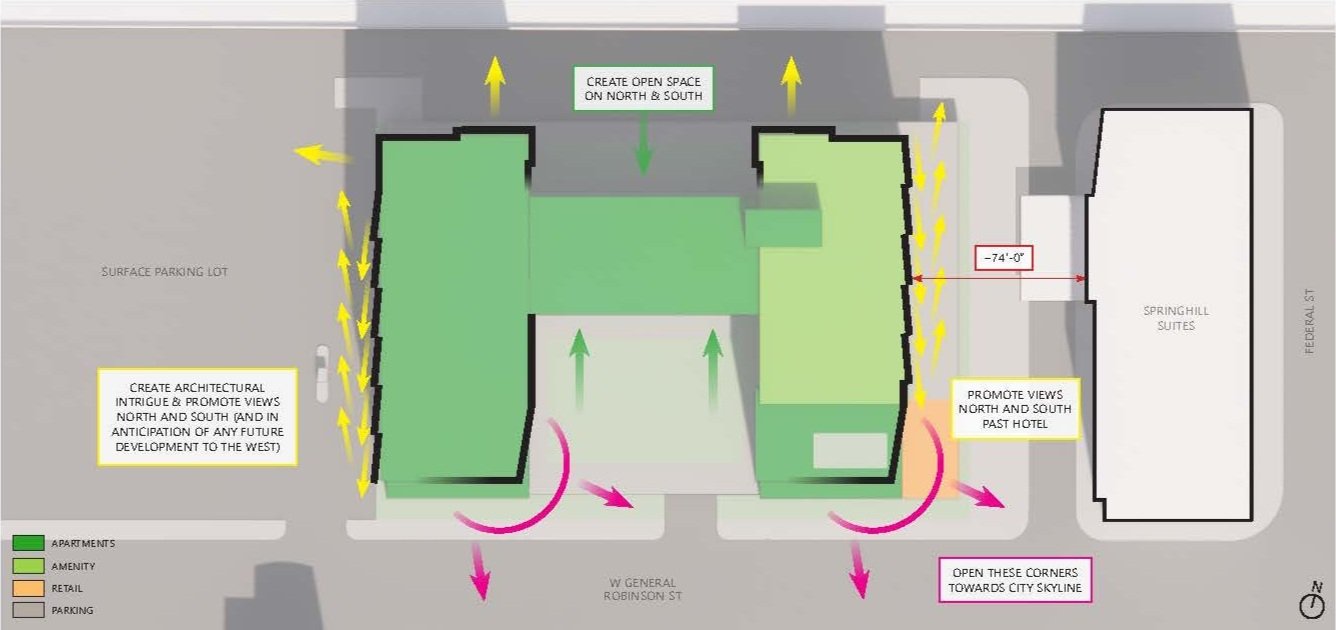
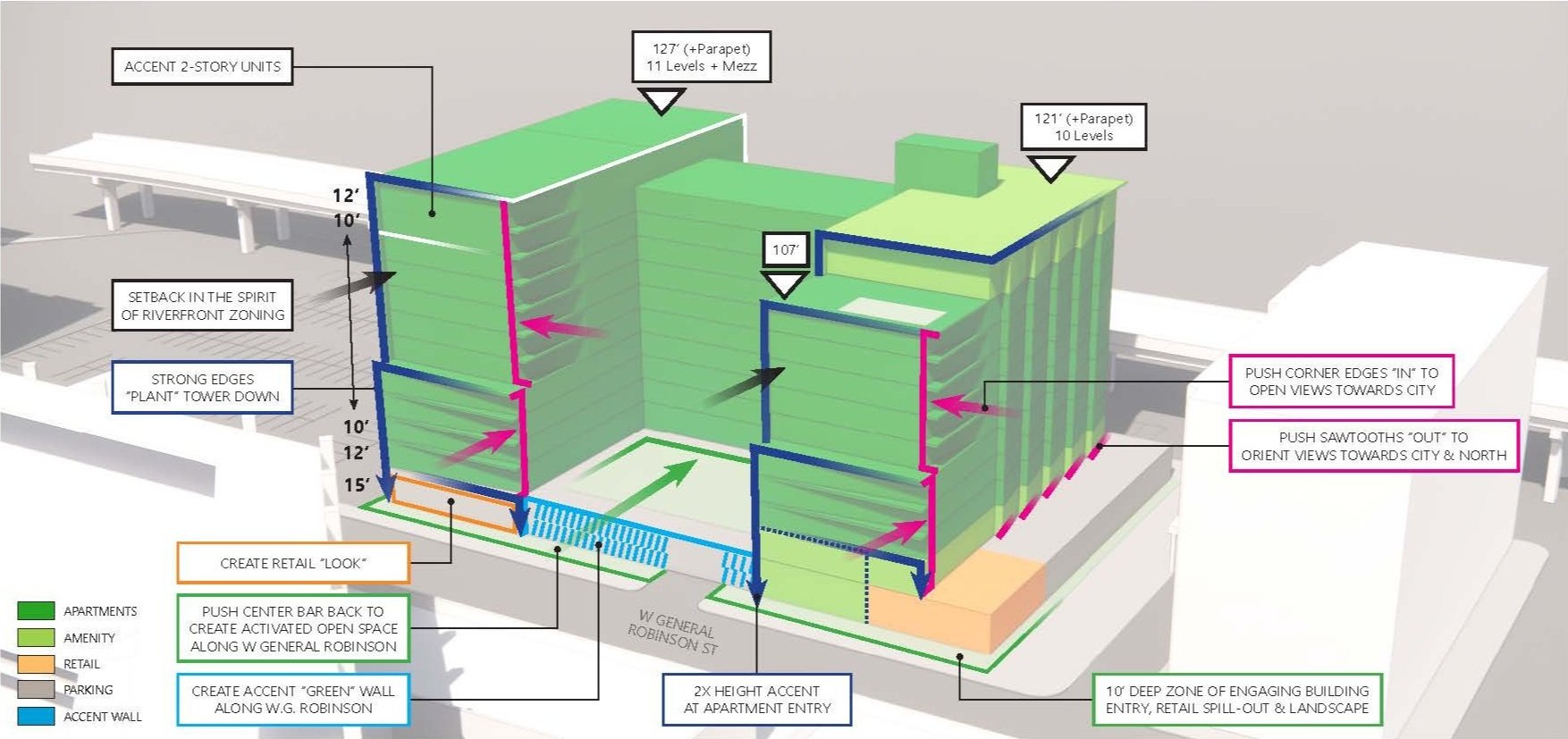
The massing of the project is broken down at select opportunities to reduce the potentially overpowering presence of the high-rise, create visual intrigue and respect the pedestrian and urban scale. Terraces, balconies and subtle manipulations further articulate the facades on all exposures and promote view corridors between and around existing (and future) structures.






Taking cues from its famous neighbor, PNC Park, with its buff masonry and blue metal accents, the new residential project intends to root itself in the local palette as a complementary addition to the streetscape.
[ Images Courtesy of AE7 ]








