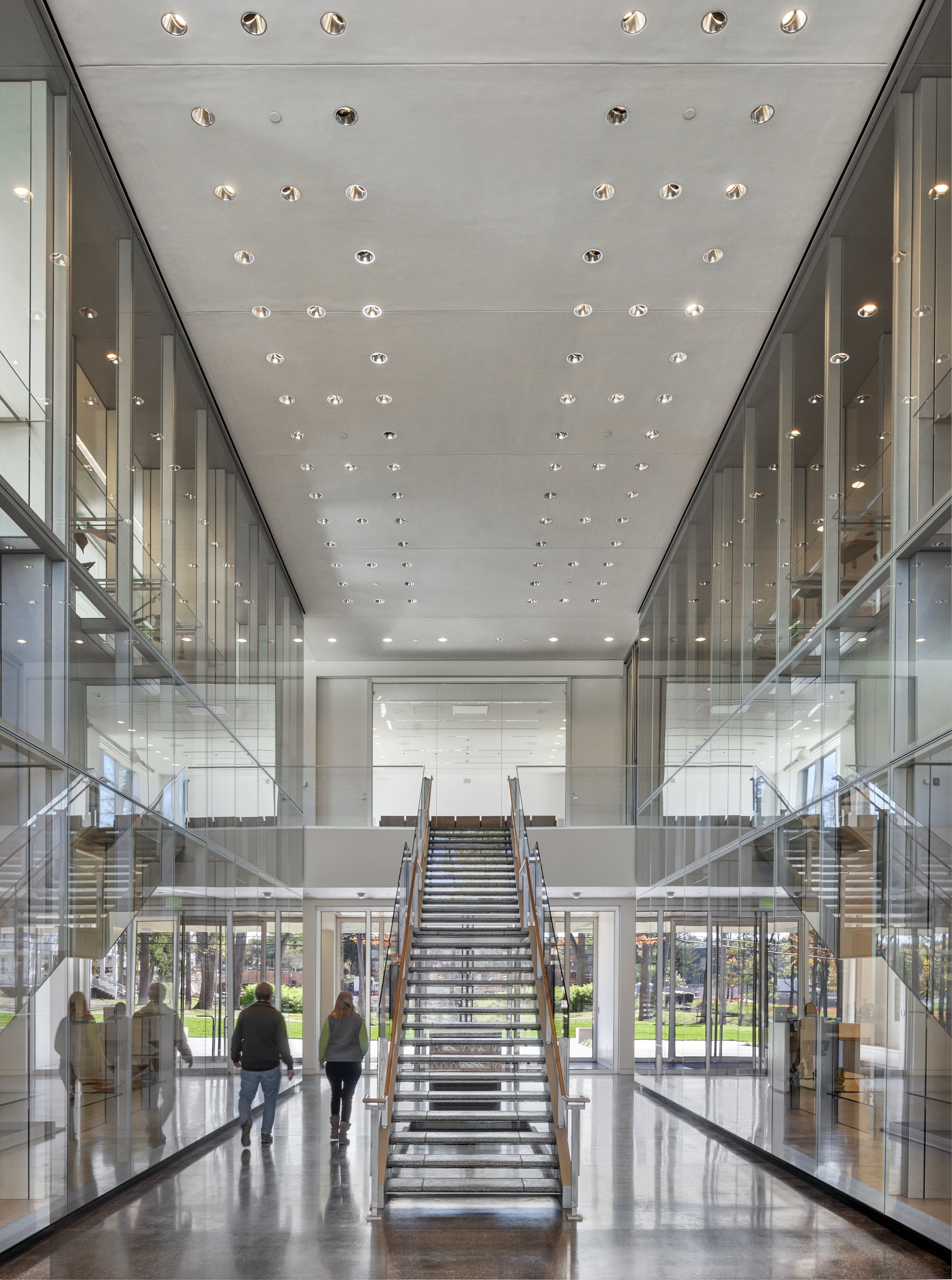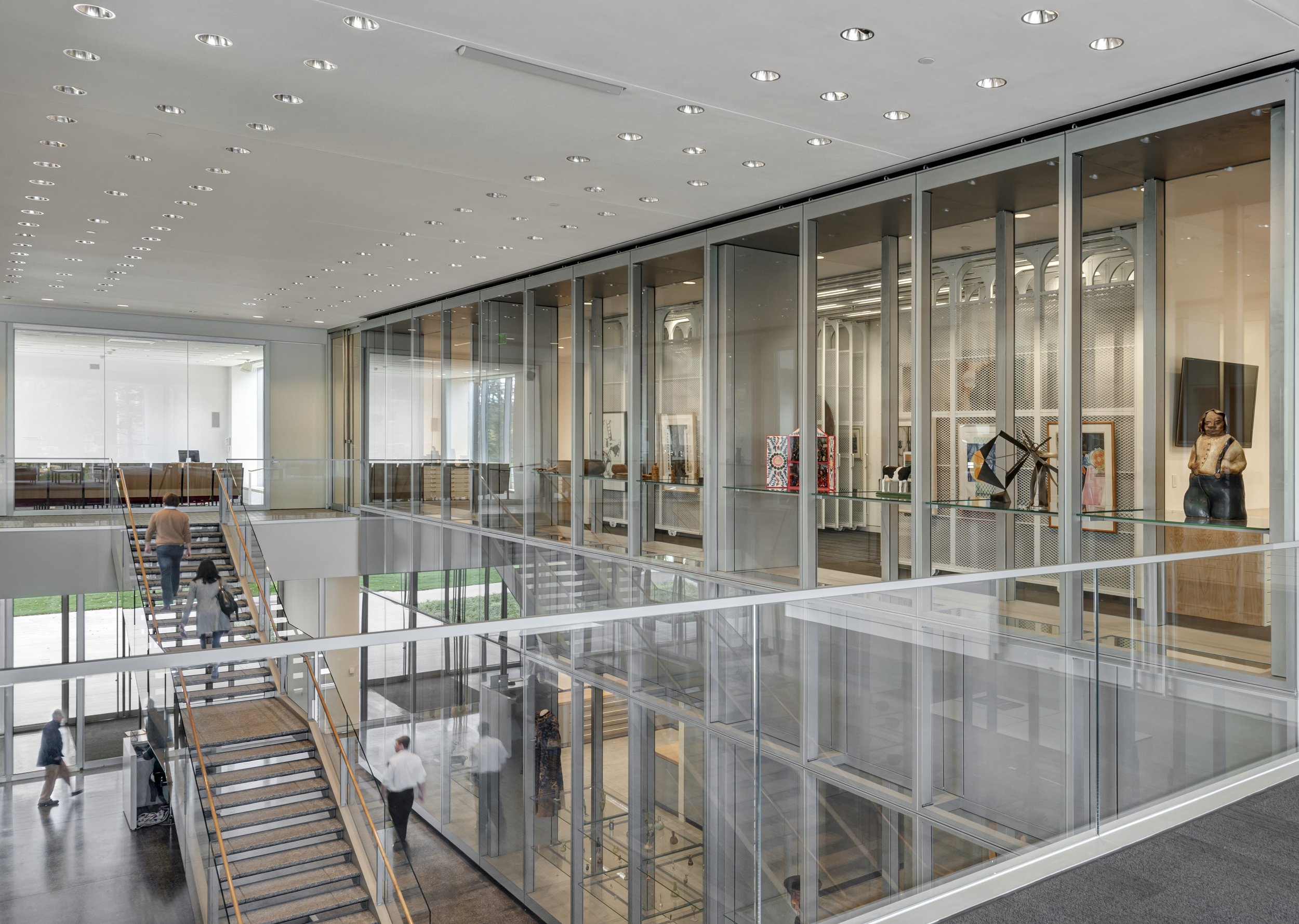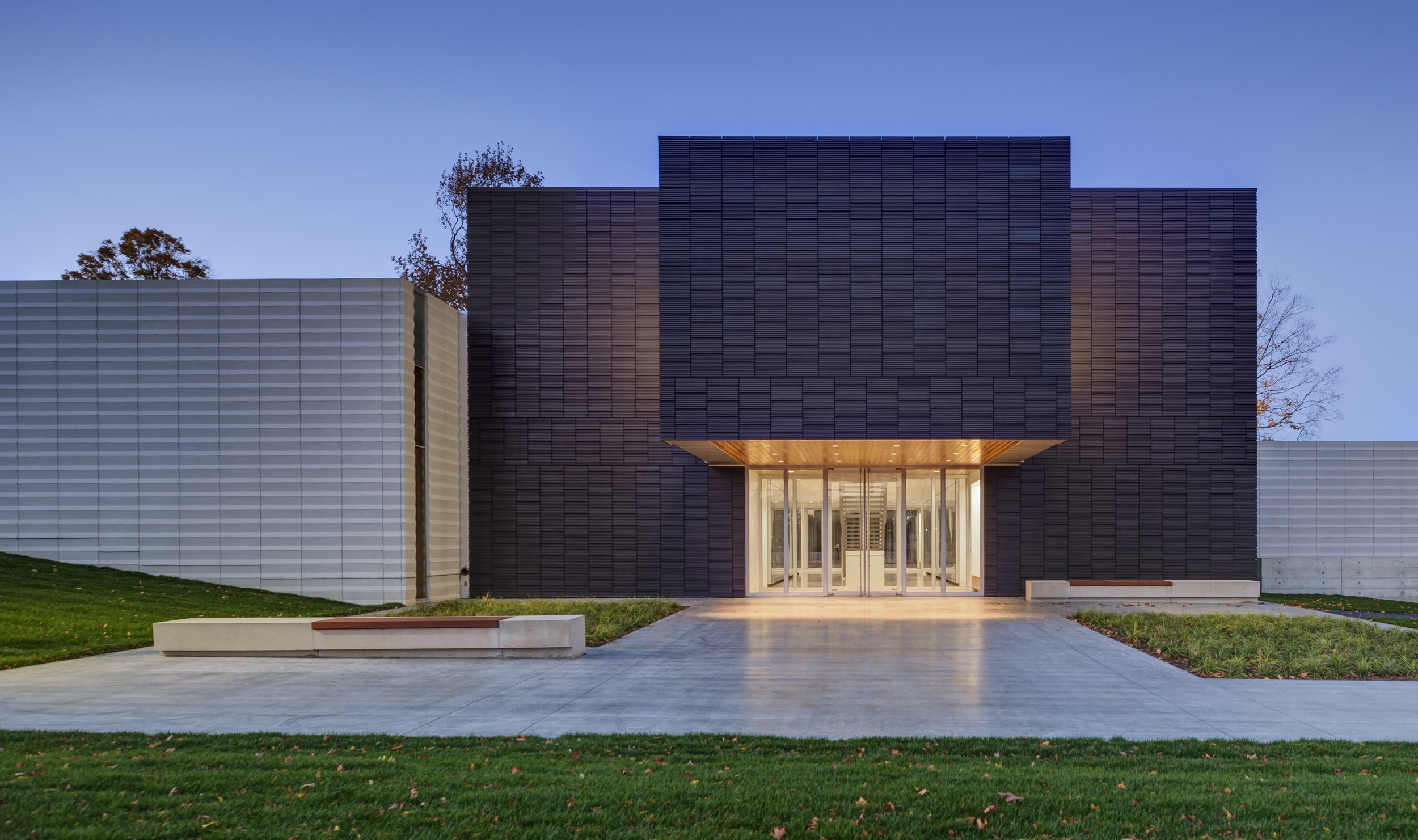
RUTH & ELMER WELLIN MUSEUM OF ART
Clinton, NY
ARCHITECTURE | HIGHER EDUCATION
2009 - 2012 | Built
Situated at a prominent corner on the Hamilton College campus, the 30,500 square foot Wellin Museum is a strategic piece of the campus’ new arts quad. Helping promote new visual and pedestrian connections between the two sides of the campus, a primary path draws students and visitors through an inspiring two-story glass display hall. This open and transparent art showcase is the central component of the museum’s tripartite design. Turning a typical layout inside-out, the Wellin exposes and makes visually and physically accessible the inner workings of the museum. Flanking the central atrium are support spaces in the eastern wing and a flexible 6,200 square foot exhibit gallery to the West. Great effort was also made to meet both the archival requirements of the institution and the sustainability goals of the College.









[Images Courtesy of Machado Silvetti]





