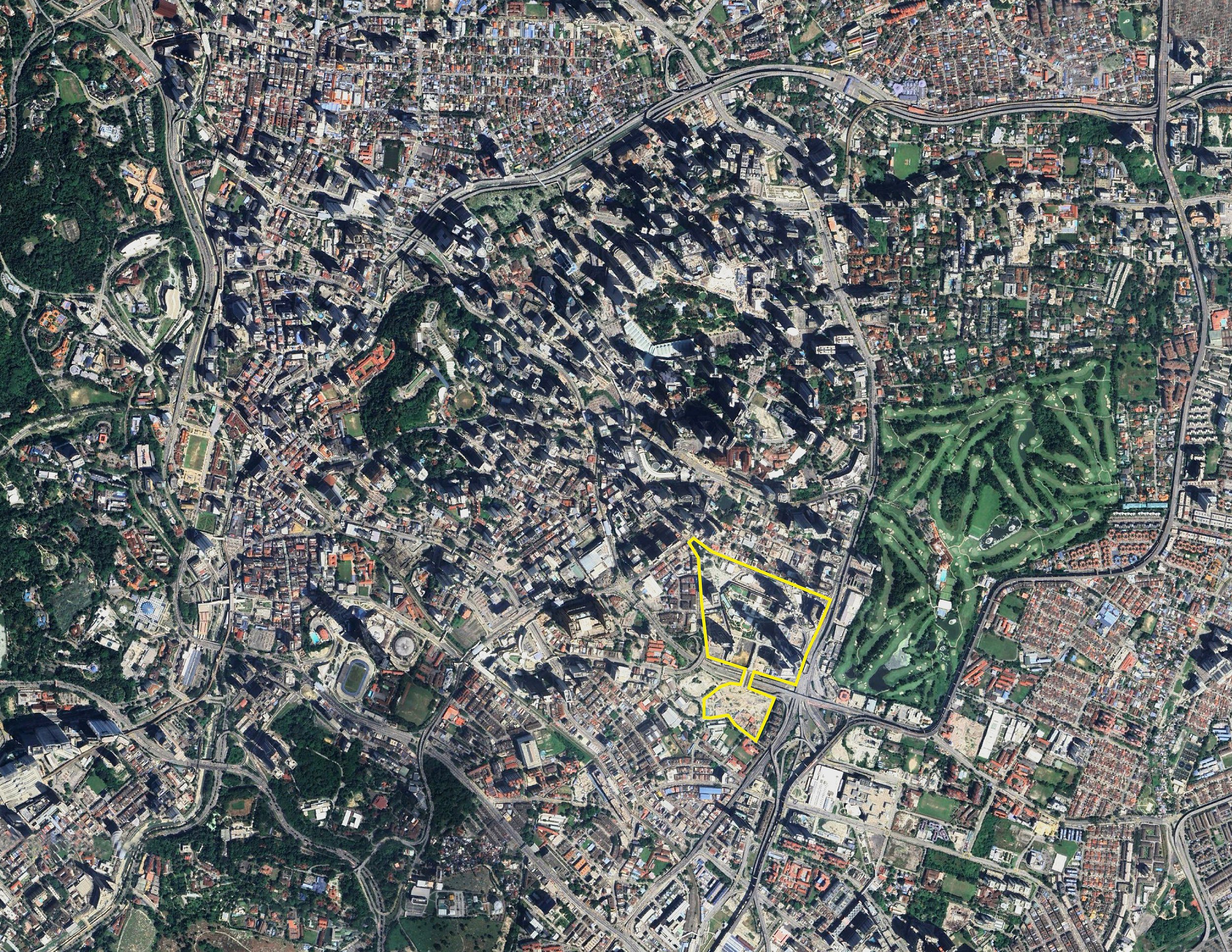TUN RAZAK EXCHANGE MASTER PLAN
Kuala Lumpur, Malaysia
ARCHITECTURE & MASTER PLANNING | MIXED-USE
2011 | Completed
Master Plan of the Kuala Lumpur International Financial District (now referred to as Tun Razak Exchange), now in its tenth year of build-out. Set on 70 acres in the heart of Kuala Lumpur, the master plan offers 21 million-square-foot of mixed-use programming, including office, residential, hotel, retail, F&B and cultural destinations. Set to be completed over 15 years, the project will establish the new heart of Kuala Lumpur’s burgeoning financial district and important role in the world economy.
[Images Courtesy of Machado Silvetti]














