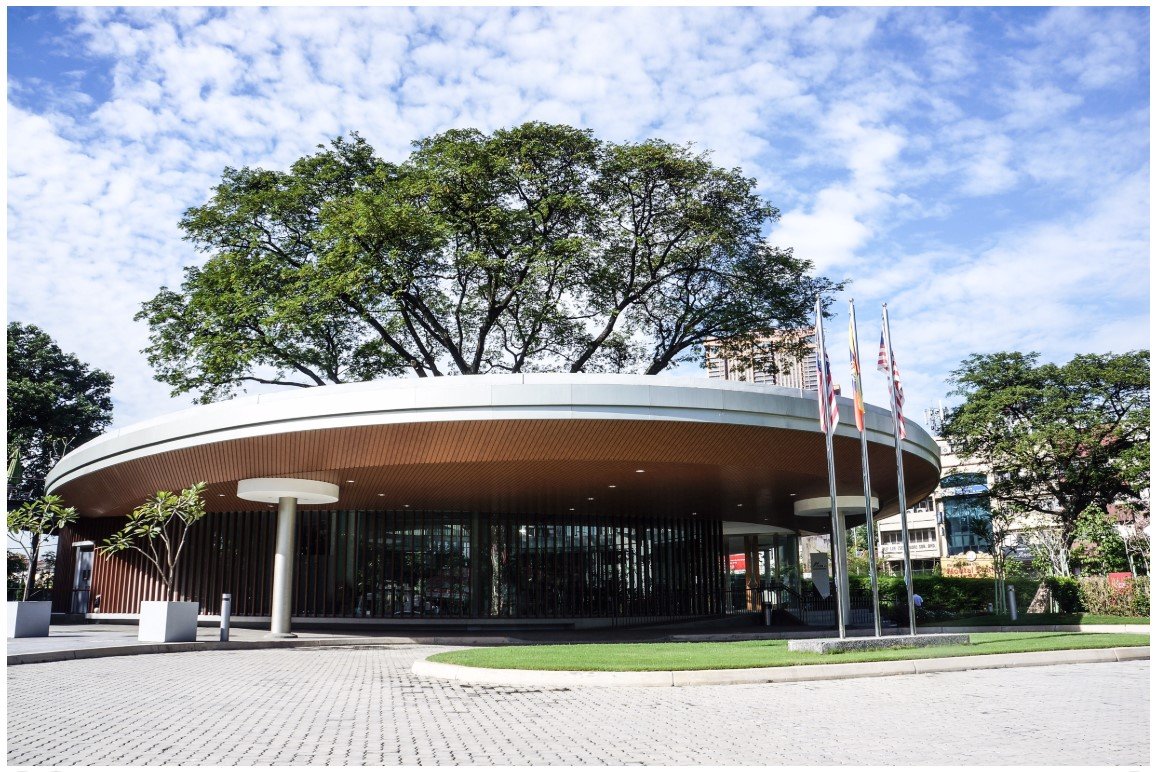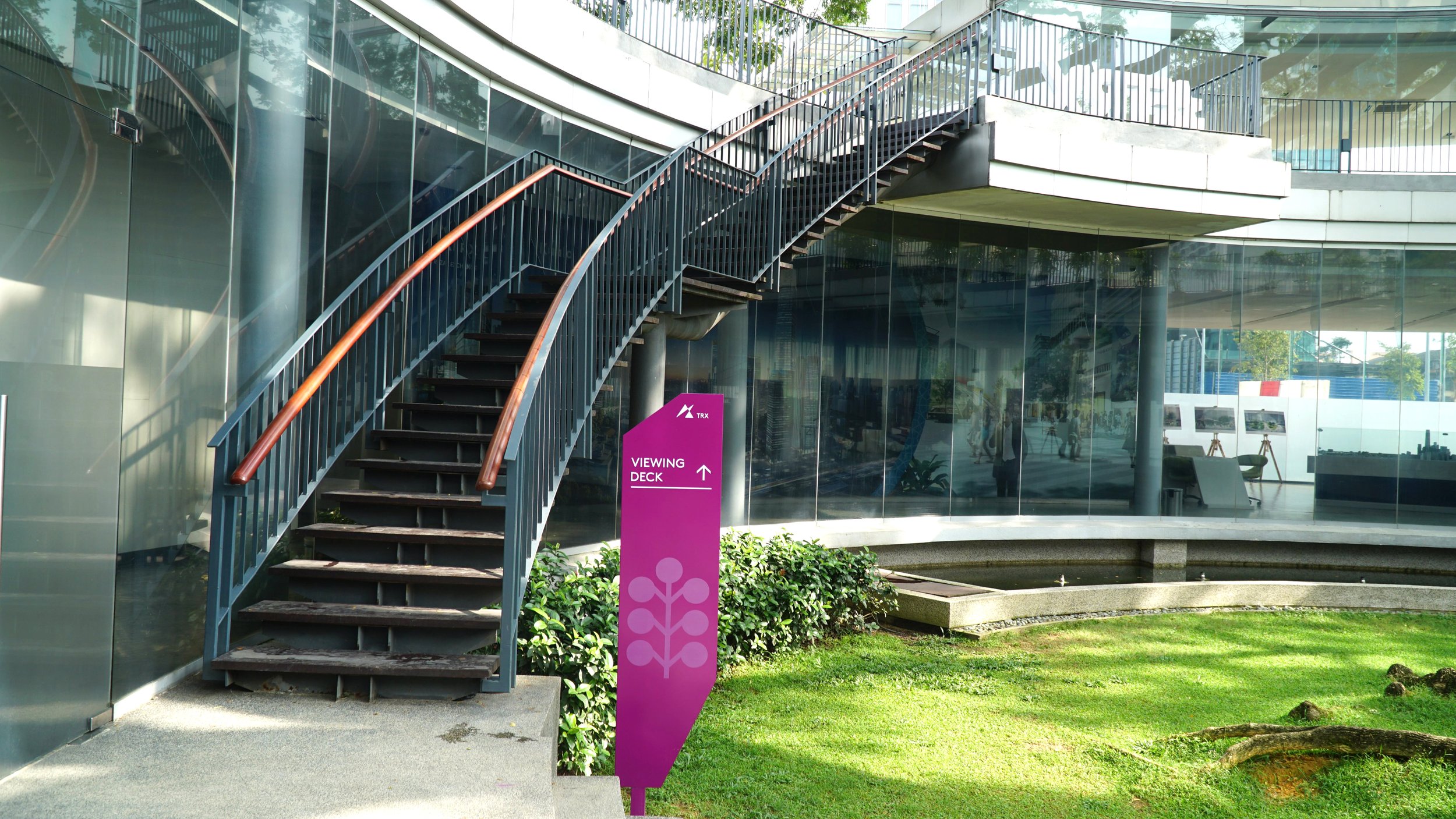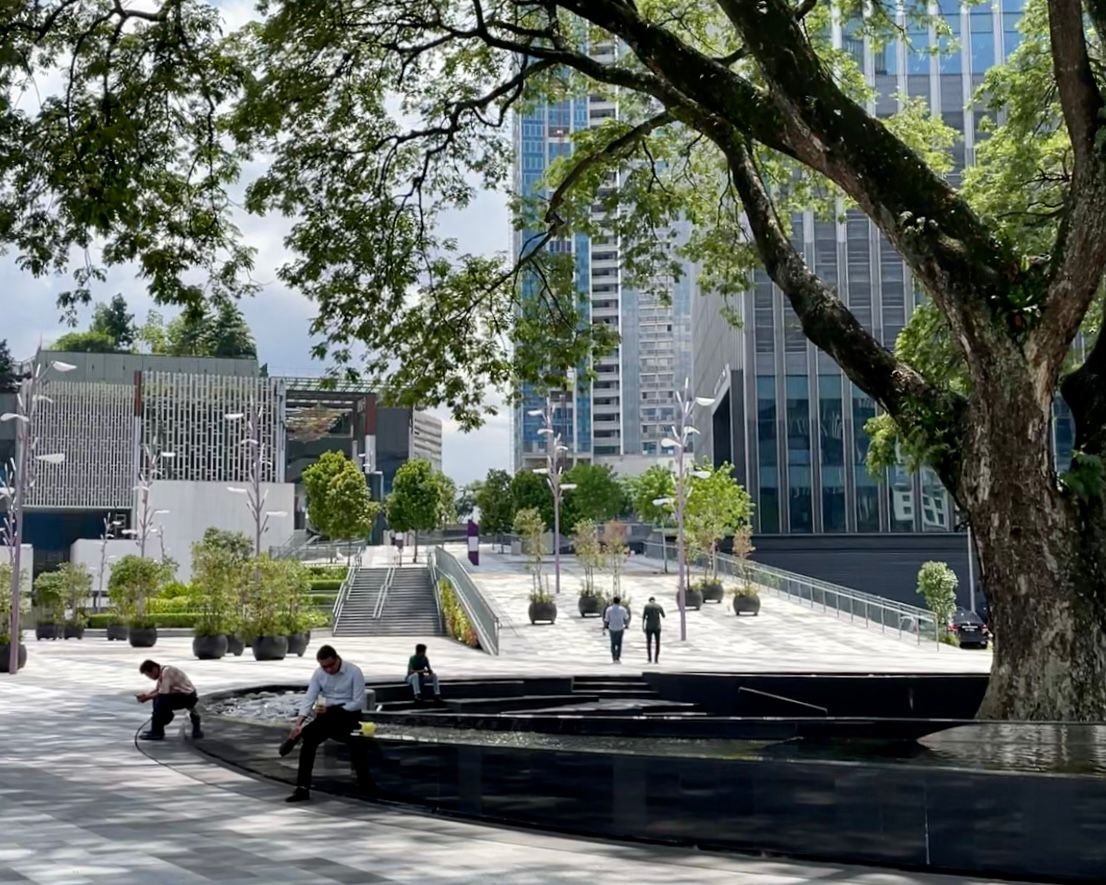
TUN RAZAK EXCHANGE MARKETING GALLERY
Kuala Lumpur, Malaysia
ARCHITECTURE | COMMERCIAL
2011 | Completed
The marketing gallery was conceived as a single story circular structure carefully built around the “heritage tree” of and gateway to the 70 acre development site. Constructed during the beginning of site development, the marketing gallery was host to guests, investors and prospective tenants for information, presentations and meetings. Intended to be deconstructed as the master plan came to fruition, the gallery serviced the development team for many years. The “heritage tree” still stands today in a handsome landscaped plaza that welcomes visitors to this new central business district in Kuala Lumpur.






[Images Courtesy of Machado Silvetti]













